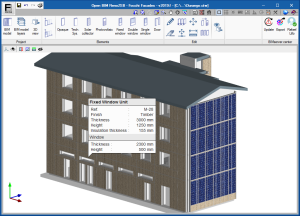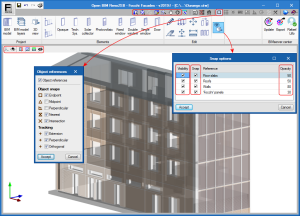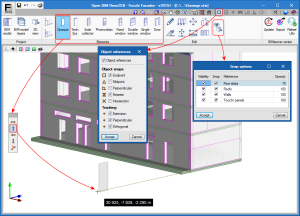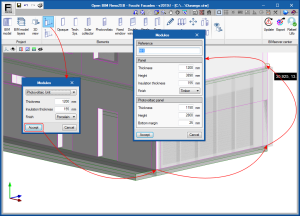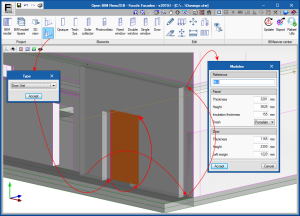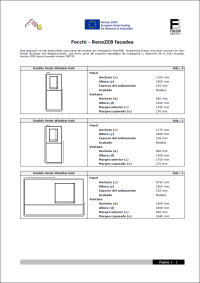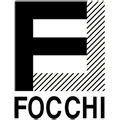
Open BIM RenoZEB – Focchi Facades is a free application that has been conceived to provide the layout of Focchi façade panels for building rehabilitation.
The program has been developed as part of the investigation project: "RenoZEB: Accelerating energy RENOvation solutions for Zero Energy Buildings and Neighbourhoods", which is part of the "Horizon 2020" strategic program of the European Union.
"Open BIM RenoZEB – Focchi Facades" is integrated into the Open BIM workflow.
Description
Open BIM RenoZEB - Focchi Facades is a free software tool to generate the layout and details of façade panels used for building rehabilitation, which belong to the company, Focchi. The program is integrated into the Open BIM workflow, and so, the construction solutions that have been defined can be exported to the BIM model of a project that is located on the BIMserver.center platform and be part of the collaborative, multidisciplinary and multi-user workflow Open BIM technology provides.
The aim of the program is to provide users with a report indicting the quantities and sizes of the panels that are required for the project, so Focchi can manufacture the panels. These panels are also drawn in 3D and are part of the information of the BIM model of the project.
"Open BIM RenoZEB – Focchi Facades" has been developed as part of the RenoZEB investigation project: "Accelerating energy RENOvation solutions for Zero Energy Buildings and Neighbourhoods", which is part of the Horizon 2020 strategic program of the European Union.
Starting off
The software is designed for users to enter panels belonging to the manufacturer, Focchi, on the imported façades of the 3D view of the architectural model of the building.
To begin to work with the program, users must connect the new project to an existing BIM project, which is located on the BIMserver.center platform, and contains a model with the geometry of the building (generated by CAD/BIM programs such as IFC Builder, Allplan, Archicad or Revit).
"Open BIM RenoZEB – Focchi Facades" will display roofs, floor slabs, façades and exterior openings in the 3D data entry view, so they can be used as a 3D template that users can "snap to" in order to position the Focchi panels.
Workspace
3D interface
With "Open BIM RenoZEB – Focchi Facades" users work with a data entry interface in a 3D view. This provides a more intuitive way to work than with a 2D interface.
The zoom and rotations of the 3D view can be carried out with the view toolbar (located above the data entry toolbar), or much more quickly using the mouse and, depending on the case, with the CTRL key of the keyboard:
- Zoom on screen
With the middle mouse button. - Rotations of the 3D view
By holding down the CTRL key of the keyboard, the 3D view can be rotated if the right or left mouse button is also pressed.
In the data entry toolbar, users can use the "Object snaps" tool to activate the view and object snaps to the elements that are represented in the 3D view of the data entry, and indicate the opacity with which they are viewed.
The different object snaps (end, midpoint...) can be configured using the "Object references" tool of the view toolbar.
As occurs with the 3D views of other CYPE Open BIM programs, tools are available in the top left part of the view, to view sections and the point about which the 3D view rotates (geometric centre or selected point of the mouse while the view is rotated).
Types of panels
"Open BIM RenoZEB – Focchi Facades" has 8 types of panels that are described for the development of the "RenoZEB: Accelerating energy RENOvation solutions for Zero Energy Buildings and Neighbourhoods" investigation project:
- Opaque
- Technical system
- With solar collector
- With photovoltaic panel
- With fixed windows
- With single hinged window
- With double hinged window
- With door
The buttons to enter each type of panel are located in the "Elements" section of the toolbar. By selecting these buttons, a dialogue box appears where the following data can be indicated:
- The description of the panel
- Its width
- Its height
- The elements of each panel (windows or doors)
- The finish of the panel:
- Cement panels
- Porcelain tiles
- Timber battens
Once this data has been accepted, chose the rotation of the panel about its vertical axis (in the small window that appears upon accepting the data) and the panel can be positioned in the 3D view, with the possibility to snap to the elements that are represented within it.
Assisted panel entry
A method exists whereby panels can be entered without the need to have to provide the numerical height of the panel and can be defined by snapping to it on the 3D data entry view. To the left of the types of panels are two tools to enter panels this way; one for opaque panels and another for panels with openings. Below are the steps to be followed to enter a panel:
- Opaque panels
- Select the tool to enter opaque panels.
- Enter the data that is required in the dialogue box (the height is not requested).
- Place the panel on the 3D view bearing in mind the following procedure (with or without the use of the object snap tools):
- Select, on the 3D view, one of the corners of the façade where the panel is going to be placed.
- Select, on the 3D view, the other corner of the façade.
- The selection order of the two bottom corners will define the position of the panel with respect to the line that joins the two corners (to one side or the other of the line).
- The panel data dialogue box appears where the entered data can be modified (including its height).
- Panels with openings
This is the same procedure that is used for opaque panels, but the entry is duplicated on the 3D view, by first marking the opening and then the panel:
- Select the panel entry tool with an opening.
- Choose the type of opening (door, fixed window, single hinged window...).
- Snap to the two bottom corners of the opening and then the height of the opening.
- Snap to the two bottom corners of the panel and then the height of the panel (as is done for the opaque panel).
- The panel data dialogue box appears (panel and opening), where the data that has been entered can be modified (including the heights of the panel and opening).
Documents
"Open BIM RenoZEB – Focchi Facades" generates a report with an individual description of each type of panel that is used in the project, its data and chosen materials.
Open BIM workflow
This application is integrated into the Open BIM workflow via the BIMserver.center platform. The program currently exchanges the following information with the linked Open BIM project:
- Imports
- 3D view
"Open BIM RenoZEB – Focchi Facades" displays the 3D view of all the models that are imported during the connection to the BIM model. - Architectural model
"Open BIM RenoZEB – Focchi Facades" obtains the roofs, floor slabs and façades from the architectural model that is included in the BIM project. These elements are displayed in the 3D data entry window (3D interface) so they can be used as a reference to introduce the Focchi panels.
- 3D view
- Exports
"Open BIM RenoZEB – Focchi Facades" exports a file in IFC format that contains:
- The 3D model of the Focchi panels in GLTF format
The program provides the linked BIM model with the 3D representation of the Focchi panels that have been entered. This way they are visible in all the 3D views of the applications that are connected to the BIM model of the project. - Documents
The report of the Focchi panels that are used in the project (PDF).
- The 3D model of the Focchi panels in GLTF format
More information
Download, resources and available languages, license requirements...
Tel. USA (+1) 202 569 8902 // UK (+44) 20 3608 1448 // Spain (+34) 965 922 550 - Fax (+34) 965 124 950
